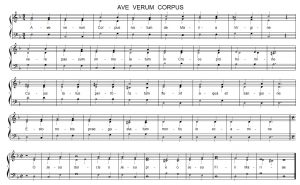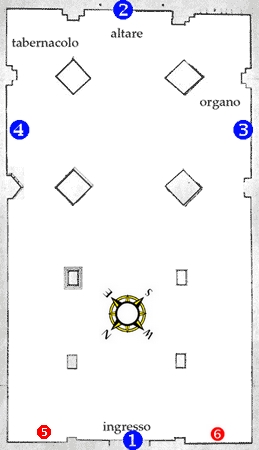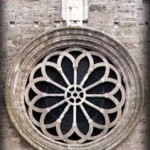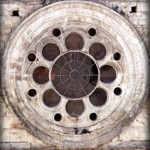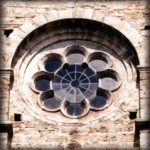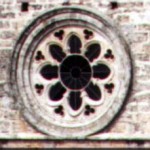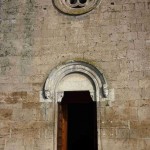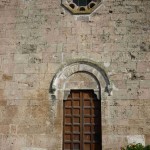PRIMA PAGINA
Per vedere/ascoltare tutti i canti
cliccare su
coro-villa-s-stefano/
coro-castro-dei-volsci/
cappella-musicale-san-michele-arcangelo-vallecorsa/
Salmi Responsoriali per 6-SOLENNITA’ del SIGNORE
Canti per il tempo di PASQUA in CANTI
Partitura in SALMI INTERI
Tutto il CONCERTO in http://www.st-mariamaggiore.org/home/concerti/classici/corni-e-organo-2/corni-e-organo-2023/
31° Incontro Internazionale di Cornisti “Guelfo Nalli” in CORNISTI 2022
Breve ricordo della Signora
MARIA CELANI ALESSI
Quando vecchiaia fa rima con nostalgia
13 settembre 1999
CENTENARIO della nascita di
Mons. RADAELE DI TORRICE
Una risposta, speriamo convincente, al Sign. Capo della
Comunità Ebraica di Roma
Inno (dal Salmo 97) – Indicato specialmente come
Canto d’ingresso delle Domeniche 3° e 5° di Pasqua
Partitura in RELIGIOSI VARI
Quando vecchiaia fa rima con nostalgia
Ottobre 1995 – Minuti 15.42 con (il Resto de) La Sacra Canaglia
Visita alla Chiesa Abbaziale e Insigne Collegiata di
S. MARIA MAGGIORE dal VOLTO alle RADICI
Quando FERENTINO semina ARTE
Polish
A thanks for the translation of these pages in the Polish: Friend polish
KOS’CIÓT OPACKI
Kos’ciÓt opacki matki boztj wiekszej w Ferentino jest jednym ze znakomitszycu w catym Lazio i ws’rÓd pierwszym kos’liotÓw w stylu gotycko-cysterskim zbudowanycu we wtoszecu.
Wznosi sie na ruinacu innycu budynkÓw kultu crzes’cijan’-skiego: “Domus Ecclesia”, kos’ciÓt z IV-V wieku, i kos’ciÓt z IX wieku.
Konstrukcja, zbudowana w trawertynie – kamienu pospolitym w regionie – jest dzietem zakonnikÓw cysterskicu opactwa
zatozonego w Ferentino przez Swietego Bernarda Chiaravalle, i Papieza Innocentego II okoto 1137 roku. W 1150 Papiez cysterski Eugeniusz III w tym mies’cie, w kos’ciele Matki Bozej Wiekszej, wys’wiecit wielu biskupÓw.
Ze starozytnego komplessu opackiego obecnie pozostat tylko kos’ciÓt.
Fronton gtówny jest zwrócony w kierunku zacuodnim.
Szczególnie pieknim jest rozeta; wyzej zacuowata sie statua Curystusa Zbawiciela która nalezata do poprzedniego kos’ciota. Znaczacy jest tez porton gtówny który konczy sie ptaskorzez’bami baranka paschalnego i czterelm ewangelistów. Marmury portonu pocuodza z pobliskiego Teatru Rzymskiego.
Fronton wscuodni jest nadzwyczajnej pieknos’ci, z eleganckim oknem “bifora” i rozeta.
Wnetrze jest podzielone na trzy nawaty, oddzielone filarani. “Intercrocio” jest uksztattowany przez cztery filary wielostylone, o bazie kwadratowej.
W hotdzie swietego Bernarda i jego naukomi wskazaniom, kos’ciÓt jest rozebrany z ozdób.
Szczególnej uwadze zastuguja we wnetrzu kos’ciÓta:
– po lewej stronie od drzwi wiekszyoh: afresk z drugiego stulecia dziewicy z dzieciatkiem w ramionach;
– cztery rozety cuarakterystycznie asymetryczne ze wzgledu na rysunek;
– lilia, godto Ferentino, i pismo “V PESA” na aniotku podtrzymujacum curzcielnice;
– na drzwiacu centralnycu: przedstawiajaca wniebowziecie, dzieto jednego z mieszkan’cÓw Ferentino, Desiderio De Angelis,
z 1801 roku.
Nowe organy zostaty skonstruowane jako pamiatka Roku Swietego 1975, z wktadem wiernycu parafi i wielu przyjaciÓt.
Hungarian
A thanks for the translation of these pages in the hungarian: BÁLINT TIBOR (Szeged H)
Az apátsági templom
A ferentinói Szent Mária apátsági templom egész Lazio egyik legjelentösebb müemléke és egyike Itália gót-cisztercita stílusban épült templomainak is.
Felülemelkedik a keresztény kultúra más épületein, mint például a Domus Ecclesia, a IV-V. századi és a IX. századi templom maradványain.
Az épületet – az ebben a zónában honos – mészköböl építették. Ez az épület Szent Bernárd és II. Innocenzo pápa által 1137 körül alapított cisztercita apátság szerzeteseinek a müve. 1150-ben, a cisztercita III. Eugenio pápa “ebben a városban, a Szent Mária apátsági templomban sok püspököt felszentelt.”
A régi apátsági épületegyüttesböl mára csak a templom maradt.
A fö homlokzat nyugati tájolású. Különösen szép a nagy, rózsa alakú gót ablak. Kicsit fentebb áll a megváltó Krisztus szobra, mely az elözö templomhoz tartozott hozzá.
Jelentös a fökapu is, amely a húsvéti bárányt és a négy evangélistát ábrázoló féldombormüben végzödik. A fökapunál lévö márványok a közeli római szinházból származnak.
A keleti homlokzat is rendkívül szép, egy elegáns kétszárnyú ablakot és egy rozettát tartalmaz.
Belül három, négyszögletes oszlopoktól tagolt templom hajó található.
Szent Bernárd tanításainak és irányelveinek tiszteletére a templomi csarnok díszítésektöI mentes.
Érdemes említést tenni a templom belsejéröl is:
– a fökaputól balra, XIII. századi freskó a Gyermeket karjában tartó Szüzet ábrázolja
– a szenteltvíztartón a liliom, Ferentino címere, és a V PESA feirat látható
– a középsö kapun a Mennybemenetel látható, melyet a ferentinoi Desiderio De Angelis készített 1801-ben.
Az új orgonát az 1975-ös Szent Év emlékére építették a plébánia hívüi és más támogatók segítségével.
Egyéb müemlékek
A Szent Mária templomhoz közeli terület gazdag müemlékekben, melyeket érdemes megtekinteni. Ilyen a Szent Lucia Templom, a római kori színház, a hatalmas kötömbökböl épített falak, a városba vezetö utaknál lévö fökapuk és Aulo Quintilio testamentuma.
Elkísérjük egy városnézésre.
German
DIE ABTEIKIRCHE
Die Abteikirche von St. Maria Maggiore in Ferentino ist der Himmelfahrt der heiligen Jungfau geweiht und als solche eine der bekanntesten in Latium. Sie ist eine der ersten und gleichzeitig am besten erhaltenen Kirchen des gotisch-zisterzienser Stils in Italien. Gebaut wurde die Kirche auf den Ruinen einer Kirche aus dem vierten Jahrhundert und einer älteren aus dem 9. Jhd., wobei letztere bis 1108 als Kathedrale galt.
DAS ENGÜLTIGE KONSTRUKTION DATUM
Der Kirchenbau wurde vermutlich nach 1137 begonnen, da die Abtei der Zisterzienser Mönche erst zu diesem Zeitpunkt von Bernard von Clairvaux gegründet wurde. Es gibt jedoch keine schriftliche Überlieferung über den Zeitpunkt der Fertigstellung der Kirche. Durch eine Aufzeichnung, nach der Papst Eugen III. In dieser „Stadt, in der Kirche St. Maria Maggiore, viele Bischöfe geweiht hat“, lässt sich jedoch schießen, dass der Kirchenbau 1150 bereits fertiggestellt war.
DIE OST SEITE
Die nach Osten ausgerichtete Seite ist von außerordentliche Schönheit in ihrer Einfachheit und Strenge. Im oberen Teil erhebt sich ein feines Fenster mit acht Rauten; die Mitte dominiert ein einfaches Bogenfenster.
SÜDFRONT
Bemerkenswert an dieser Seite sind de soliden Pfeiler, welche dem – im Vergleich zu seiner Breite beeindruckend hohem Gebäude seine Stabilität verleihen. An der Spitze wird die Südfront von einem Glockenturm mit schmalen, hohen Sprossenfenstern überragt; an der Wandseite befindet sich eine weitere Rosette.
DIE NORD SEITENFLÄCHE
Die Nord Seite überschaut das östliche Krankenhaus, das auf dem Gelände des wichtigsten Komplexes der Abtei gebaut wurde. Es war von der Kirche durch einen kleinen Kreuzgang getrennt. Die Spuren davon sieht man noch heute auf der nördlichen Außenseite des Kirchenschiffs. Auf der oberen Ebene ist das keulenförmig gebeizte Glasfenster auffällig.
Grafische Rekonstruktion des Kreuzgangs zu zisterziensischer Zeit.
DIE HAUPTFRONT (WEST)
Die nach Westen ausgerichtete Fassade ist typisch für eine Basilika. Ein rechteckiges Mittelschiff mit einem Giebel erhebt sich über die beiden Seitenschiffe. Im unteren Portalbereich sitzt auch über den beiden Seitenportale ein Glasfenster. Die Rosette über dem Mittelportal ist durch das marmorne Maßwerk, die sich kreuzenden Speichen und Bögen gegliedert.
FRIEDRICH II UND KONSTANZ
Über dem linken Portal sieht man Köpfe, die als Karyatiden, also menschenartige Sockelstützen dienen; zu sehen ist Kaiser Friedrich der II und seine Mutter Konstanze.
DEI MITTLERE TÜRE
Das Mittelportal hat einen gotischen Bogen, sogenannte Archivolten. Darüber sitzen vier quadratische Platten mit großen runden Medallions. Dargestellt ist das Osterlamm, sowie Symbole der vier Evangelisten. Am Fuß der Säulen, die das Mittelportal stützen, sind zwei kauernde Löwen herausgearbeitet.
Für den Bau des Mittelportals wurde Marmor aus den Ruinen des antiken römischen Theaters im 2. Jhd. v. Chr. verwendet.
DOMUS ECCLESIA
Unter dem heutigen Altar wurde eine Steintafel gefunden, die Beweis für die Existenz eines „Domus Ecclesia“ ind er Wohnung des Valerius Gaius gibt, einem haus, das während der Christenverfolgung unter Diokletian (303. n. Chr.) zerstört wurde.
DAS INNERE
Der Grundriss ist, typisch für eine Basilika, rechteckig, während der Teil vor der Apsis kreuzförmig gestaltet ist. Die drei Kirchenschiffe sind durch Säulen voneinander getrennt. Erhellt werden sie vor allem durch ein einziges Fenster mit gespreiztem Maßwerk. Die Apsis wird durch ein Bogenfenster erhellt. In der Mitte der Vierung über dem Gewölbe erhebt sich ein achteckiger Glockenturm.
N. B.:
Auf der linken Seite des Haupteingangs befindet sich ein Fresko mit der Bezeichnung “Maria, voller Gnade”; eine unbezahlbare Arbeit aus dem 13. Jhd.
Die zwei steinernen Weihwasserbecken: auf der linken Schulter des knienden Statue ist ein fleur de Lys, Emblem von Friedrich II, und es ist darauf geschrieben “V PESA” (Oh! Wie schwer es ist!).
Die charakteristische Ungleichmäßigkeit der Spalten : einer, von dem (das einer, der dem Altar von der Kapelle nach dem sacristy gegenübersteht) hat die Blätter ringelnd nach innen.
Die charakteristische Ungleichmäßigkeit der Farbgläserfenster.
French
A thanks for the translation of these pages in the French: ARNALDO DE CASTRIS and Sr. ANAÏG MEREL (Nantes F)
LA DATE DE CONSTRUCTION
CÔTÉ NORD
FAÇADE ORIENTALE
CÔTÉ SUD
L’épinacle est surmonté d’un petit clocher à fenêtres doubles; sur la façade une rosace. En bas, au niveau de la route, s’ouvre une vaste pièce à voûte qui soutiens une chapelle étrangère au corps de l’église; autrefois ici devait s’ouvrir une loge par laquelle l’évêque bénissait la foule sur la place au-dessous dans les grandes occasions.
‘IERONE’
FAÇADE PRINCIPALE
PORTAIL CENTRAL
FRÉDÉRIC II et CONSTANCE
PIERRE de la TOMBE de S. AMBROGIO
En bas, entre le portail majeur et celui de gauche, est insérée une pierre ‘précieuse’ avec l’inscription:
(À Ambrogio Chrétien le Saint Evêque Jean a posé)
INTÉRIER de l’ ÉGLISE
Sa forme est un rectangle bien que la partie supérieure du monument soit cruciforme. Elle a trois nefs séparées par des piliers et par des colonnes à bandes. Les nefs reçoivent la lumière par des monofores coupées en embrasure. Au centre du transept, sous la voute s’élève une tour octagonale à deux étages (tibérium visible de l’extérieur). Derrière l’autel deux embrasures, une fenêtre double et une grande rosace éclairent le temple par l’Orient. En hommage aux directives de Saint-Bernard, le temlpe est simple et austère, privé d’inutiles ornements. À observer:-derrière la porte majeure, une fresque appelée “Madonne des Grâces“, remarquable peinture des premières années du XIII siècle.
English
A thanks for the translation of these pages in the English: SHEILA COLEMAN in MORGANTE (GB)
The Abbey church of Saint Mary Major in Ferentino is dedicated to the Assumption of the Holy Virgin, and is one of the best known in Latium. It is one of the first churches built in the Gothic-Cistercian style in Italy and also the one in the best state of preservation. This church was built on the ruins of the original church of the 4th century and on those of another one of the 9th century. These latter which were considered the cathedral until 1108.
THE FINAL CONSTRUCTION DATE
No written documents exist which prove the final construction date of the present church because they were all lost or destroyed. We do know, though, that it was finished at least by 1150. We say this because in that year the Pontiff Eugene III in this “city, in the church of Saint Mary Major, consecrated many Bishops.” This declaration was found in a document of the episcopal archives of Ferentino and is supported by the ‘Chronicles of Fossanova.’
The church is built entirely of travertine (porous marble), a stone found in great quantities in this area. Only the octagonal bell tower was left incomplete. In the early 13th century the austere lines of the original facade were softened by more decorative side doors, the rose window and a marble main entrance.
NORTH FRONT
Upper level: a lobe shaped stained glass window; lower level: an elegant single mullioned window.
THE EAST SIDE
N. B.: in the upper part, a fine rose window with eight lozenges; in the middle, an elegant mullioned window; below, directly to the left, a wall of massive stone blocks and a small but solid door, now bricked in: an important remnant of the 9th century Church.
SOUTH FRONT
The apex is surmounted by a tall narrow mullioned bell-tower; on the wall face, there is another stained glass rose window. Lower level, on the ground floor there is a large vault like room that sustains a chapel separated from the rest of the church. In ancient days, a balcony opened out over the square, from which the bishop would give his blessing.
IERONE
On this foundation stand the pillars on the right hand side of the church.
THE MAIN FRONT (WEST)
Lower part: here we have three doors. Those on either side both have a semi-circular arch above them; each also has a small stained glass window (Nord – Sud).
On the upper part, above the window can be seen a bas-relief of Christ the Saviour, adorned with a crosshaped halo, a book in the left hand and with the right hand giving a blessing; this sculpture was part of the original church. Centre, a finely worked rose-window with marble spokes and circular intersecting arcs.
THE CENTRAL DOOR
For the construction of the central door, marble from the ruined ancient Roman theatre, built in the 2nd century A. D. was used.
FREDERICK II and CONSTANCE
TOMB-STONE OF S. AMBROSE
Below, between the central and left door you can see a ‘precious’ stone, with the writing:
AMBROSIO Px J.P.E.S.
(For the Christian Ambrose, the holy Bishop John places this stone).
This was the stone which sealed the tomb of St. Ambrose, a Roman centurion martyred on August 16th 304 A.D. , but buried (from 824 A.D. – to 1108 A.D.) in the original cathedral.
THE INTERIOR
Out of respect for the wishes of St. Bernard the temple is simple and austere, bereft of useless ornaments.
N. B.: to the left of the main door is a fresco, called‘Mary full of Grace’: a priceless work of the 13th century;
the characteristic asymmetry of the stained glass windows, and the capitals, one of which (the one which face the altar from the chapel towards the sacristy) has the leaves curling inwards;
the two stone holy water fonts: on the left shoulder of the kneeling statue is a fleur de Iys, emblem of Ferentino, and there is written on it ‘V PESA’ (Oh! How heavy it is!).
the main altar is modern; above the main door, an oil painting on canvas representing the Assumption, dated 1801, done by a native of Ferentino, one Desiderio De Angelis; – the windows and the doors are also new ( 1970).
During restoration work, carried out between 1951 and 1955, below the present-day altar, a stone tablet was found giving proof of the existence there of a ‘Domus Ecclesia’ in the dwelling of Valerio Gaio; a house which was destroyed during the persecution by Diocleziano (303 A.D. – 304 A.D.), for the sole reason that it was a place where the Christian cult was practised.
During further restoration work (1978-1984) there was brought to light a Roman cistern on which rests the foundation of the column to the left of the altar steps.
This wall is remarkable for the its solid buttresses which give stability to the building that here reveals an impressive height in comparison with its width.
lato ovest
Il lato della facciata principale
[Leggi…]
